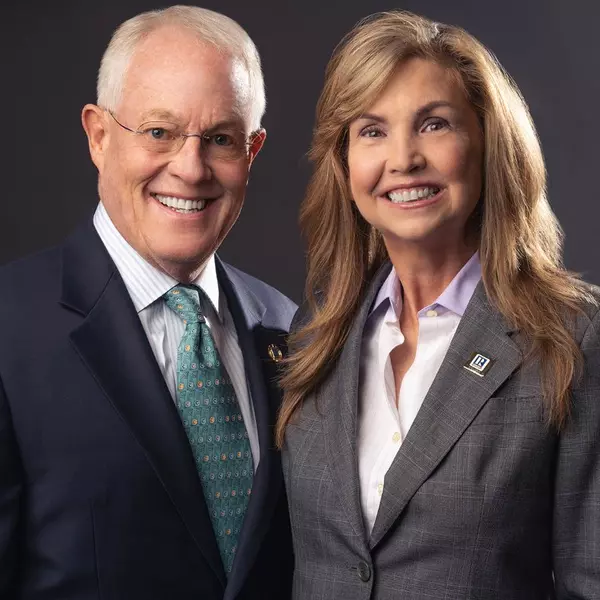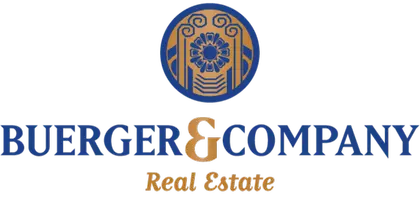
3 Beds
2 Baths
1,615 SqFt
3 Beds
2 Baths
1,615 SqFt
Key Details
Property Type Single Family Home
Sub Type Single Family Residence
Listing Status Active Under Contract
Purchase Type For Sale
Square Footage 1,615 sqft
Price per Sqft $386
Subdivision Whittier
MLS Listing ID 1767408
Style Victorian
Bedrooms 3
Full Baths 1
Half Baths 1
HOA Y/N No
Abv Grd Liv Area 1,452
Year Built 1885
Annual Tax Amount $2,927
Tax Year 2024
Lot Size 2,500 Sqft
Acres 0.06
Property Sub-Type Single Family Residence
Source recolorado
Property Description
Wander through the welcoming foyer into a space boasting high ceilings and the warmth of hardwood floors. Enjoy meals in the formal dining room or opt for a casual night by the fireplace. The exposed brick whispers tales of yesteryears, while central AC promises comfort in any season.
Descend to the partial basement where your imagination takes flight — storage, game room, or perhaps a wine cellar? Meanwhile, ample street parking and covered off-street options ensure convenience in this sought-after spot.
Transform the backyard into your personal oasis or host unforgettable soirées on the patio. With a powder room for guests and modern conveniences like newer, stainless steel appliances, this home is ready for your next chapter. Just a stones throw from restaurants like Whit's End and NOLA VooDoo Tavern, as well as quiet neighborhood parks! Dive into a life where historic charm meets modern convenience, all in the heart of Denver.
Location
State CO
County Denver
Zoning U-SU-B1
Rooms
Basement Partial
Main Level Bedrooms 1
Interior
Interior Features Entrance Foyer, Pantry, Smart Thermostat, Smoke Free, Walk-In Closet(s)
Heating Forced Air
Cooling Central Air
Flooring Tile, Wood
Fireplaces Number 1
Fireplaces Type Gas, Living Room
Fireplace Y
Appliance Dishwasher, Disposal, Dryer, Gas Water Heater, Range, Refrigerator, Washer
Laundry In Unit
Exterior
Exterior Feature Private Yard, Rain Gutters
Fence Full
Utilities Available Cable Available, Electricity Connected, Natural Gas Connected, Phone Available
Roof Type Composition
Total Parking Spaces 1
Garage No
Building
Lot Description Level, Near Public Transit
Sewer Public Sewer
Water Public
Level or Stories Two
Structure Type Brick
Schools
Elementary Schools Cole Arts And Science Academy
Middle Schools Mcauliffe Manual
High Schools Manual
School District Denver 1
Others
Senior Community No
Ownership Individual
Acceptable Financing 1031 Exchange, Cash, Conventional, FHA, VA Loan
Listing Terms 1031 Exchange, Cash, Conventional, FHA, VA Loan
Special Listing Condition None
Virtual Tour https://www.zillow.com/view-imx/7b2daccf-f0d0-4417-99f7-49da5aabc89c?setAttribution=mls&wl=true&initialViewType=pano

6455 S. Yosemite St., Suite 500 Greenwood Village, CO 80111 USA
GET MORE INFORMATION

J: Broker-Owner | B: Broker-Associate | Lic# J:EI000214701 | B:100054324-FA






