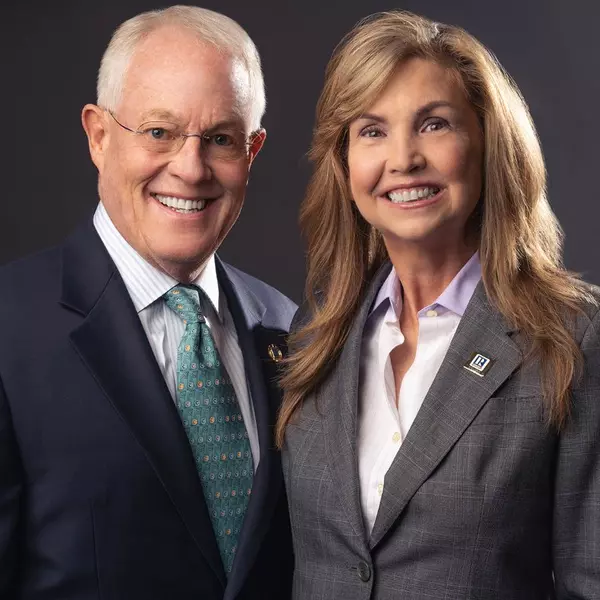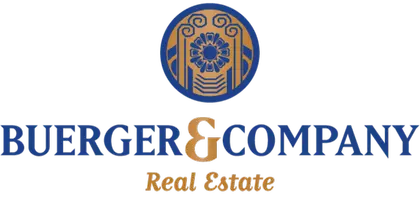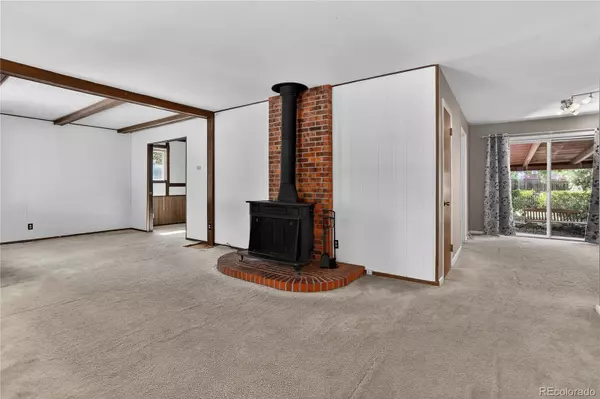
3 Beds
2 Baths
2,469 SqFt
3 Beds
2 Baths
2,469 SqFt
Key Details
Property Type Single Family Home
Sub Type Single Family Residence
Listing Status Active
Purchase Type For Sale
Square Footage 2,469 sqft
Price per Sqft $232
Subdivision Allendale
MLS Listing ID 8934240
Style Mid-Century Modern
Bedrooms 3
Full Baths 1
Three Quarter Bath 1
HOA Y/N No
Abv Grd Liv Area 1,363
Year Built 1960
Annual Tax Amount $3,001
Tax Year 2024
Lot Size 8,102 Sqft
Acres 0.19
Property Sub-Type Single Family Residence
Source recolorado
Property Description
Original hardwood floors lie beneath the carpet in the bedrooms, hallways, office, and living room, waiting to shine again. The extended living and dining areas have subflooring. The main floor also features a kitchen, 3 bedrooms, updated bath, and a sunny bonus room that now serves as a home office with views of the backyard and covered patio.
Downstairs, the finished basement offers a spacious recreation room, 2 bonus rooms with closets, remodeled ¾ bathroom, laundry room with utility sink, and a large storage/workshop lined with shelving.
The detached 2½-car garage is a dream for hobbyists, with room for vehicles, tools, bikes, and more. The original driveway provides additional off-street parking. The yard features shady trees, shrubs, plush lawn, sprinklers, and a covered patio for summer barbecues and quiet mornings.
Major updates include: 2025 roof and gutters (house, garage, patio), 2020 sewer line replacement, 2016 central air conditioning, 2015 water heater and driveway, 2014 furnace, 2009 remodeled bathrooms, and security doors. The kitchen is gas range ready.
Located just minutes from historic Olde Town Arvada and the G-Line to downtown/DIA, this home offers easy access to parks, trails, schools, dining, and community events.
If you are dreaming of a stylish single-family home, multi-generational setup, roommate-friendly layout, or smart investment, this vintage ranch is full of potential. Whether you're starting fresh or investing in your future, this warm and welcoming home is ready for your story. Bring your vision and make it shine.
Location
State CO
County Jefferson
Zoning R-1
Rooms
Basement Finished, Partial
Main Level Bedrooms 3
Interior
Interior Features Eat-in Kitchen, Laminate Counters
Heating Forced Air, Natural Gas
Cooling Central Air
Flooring Carpet, Linoleum, Wood
Fireplaces Number 1
Fireplaces Type Wood Burning Stove
Fireplace Y
Appliance Dishwasher, Disposal, Gas Water Heater, Oven, Range, Range Hood, Refrigerator
Laundry In Unit
Exterior
Exterior Feature Private Yard, Rain Gutters
Parking Features Concrete
Garage Spaces 2.0
Fence Full
Roof Type Composition
Total Parking Spaces 4
Garage Yes
Building
Lot Description Landscaped, Level
Foundation Concrete Perimeter
Sewer Public Sewer
Water Public
Level or Stories One
Structure Type Brick
Schools
Elementary Schools Vanderhoof
Middle Schools Drake
High Schools Arvada West
School District Jefferson County R-1
Others
Senior Community No
Ownership Corporation/Trust
Acceptable Financing Cash, Conventional
Listing Terms Cash, Conventional
Special Listing Condition None

6455 S. Yosemite St., Suite 500 Greenwood Village, CO 80111 USA
GET MORE INFORMATION

J: Broker-Owner | B: Broker-Associate | Lic# J:EI000214701 | B:100054324-FA






