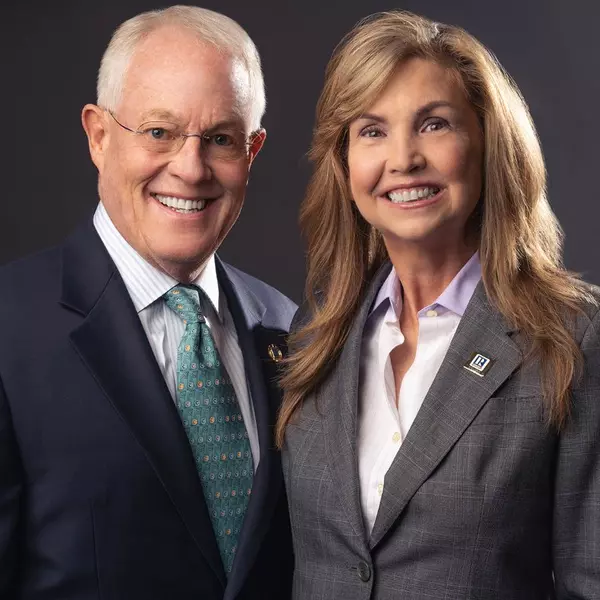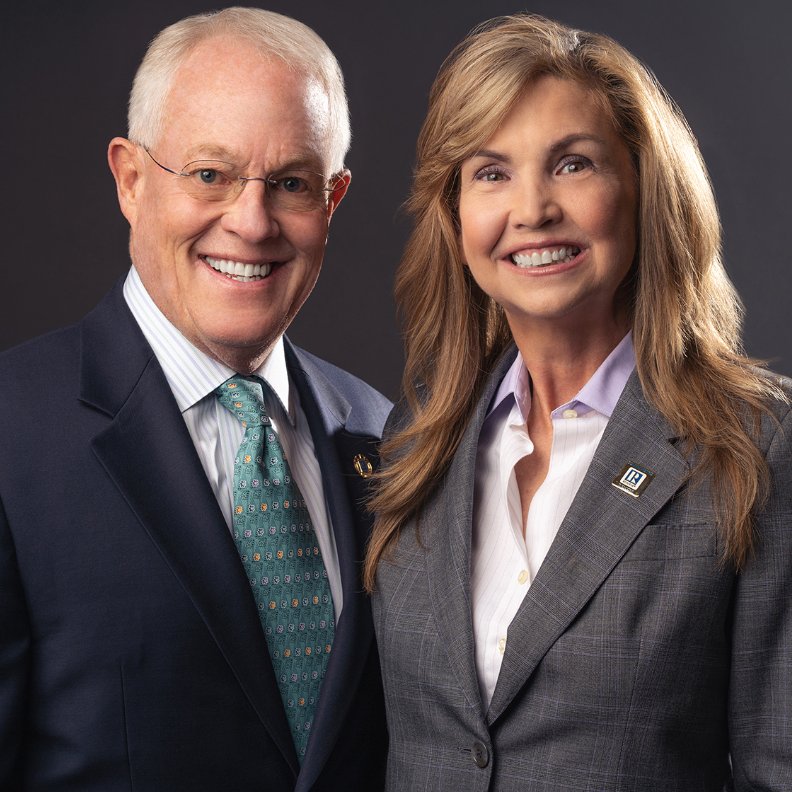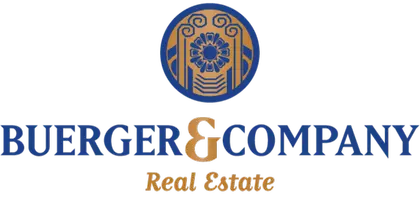
3 Beds
1 Bath
1,029 SqFt
3 Beds
1 Bath
1,029 SqFt
Open House
Sat Oct 11, 12:00pm - 2:00pm
Key Details
Property Type Single Family Home
Sub Type Single Family Residence
Listing Status Coming Soon
Purchase Type For Sale
Square Footage 1,029 sqft
Price per Sqft $704
Subdivision Krisana Park
MLS Listing ID 7126800
Style Mid-Century Modern
Bedrooms 3
Full Baths 1
HOA Y/N No
Abv Grd Liv Area 1,029
Year Built 1955
Annual Tax Amount $3,433
Tax Year 2024
Lot Size 7,500 Sqft
Acres 0.17
Property Sub-Type Single Family Residence
Source recolorado
Property Description
Inside, you'll find warm hardwood floors flowing throughout, a bright kitchen with quartz counters, stainless steel appliances, and a chic tile backsplash that ties it all together. The finishes strike a smart balance -- stylish and current, while honoring the original architectural spirit of the neighborhood. Thoughtful updates throughout make daily living seamless, including a convenient laundry room and an oversized one-car garage offering extra storage.
Step outside and you'll discover a private backyard retreat equipped with tasteful landscape lighting and a hot tub (spa) -- perfect for relaxing evenings or hosting friends. The ambiance is calm and quiet, tucked away from the bustle of the city yet close enough to enjoy all Denver has to offer.
Krisana Park is Denver's premier mid-century enclave, known for its Eichler-inspired homes and its conservation overlay that protects the neighborhood's unique character. Street curves, mature landscaping, and a friendly, design-savvy community make strolls through Krisana feel like stepping into architectural history. Add in proximity to Cherry Creek, easy access to downtown, and local restaurants and shops just minutes away -- and you have the perfect blend of neighborhood charm and urban convenience.
If you've been dreaming of a home that marries thoughtful modern updates with timeless mid-century soul and a close-knit community feel, this one is waiting.
Location
State CO
County Denver
Zoning R1
Rooms
Main Level Bedrooms 3
Interior
Interior Features Eat-in Kitchen
Heating Forced Air, Natural Gas
Cooling Central Air
Flooring Wood
Fireplaces Number 1
Fireplaces Type Living Room
Fireplace Y
Appliance Dishwasher, Disposal, Dryer, Microwave, Oven, Refrigerator, Washer
Exterior
Garage Spaces 1.0
Fence Full
Roof Type Composition
Total Parking Spaces 2
Garage Yes
Building
Lot Description Level, Near Public Transit
Foundation Block
Sewer Public Sewer
Water Public
Level or Stories One
Structure Type Brick,Frame
Schools
Elementary Schools Ellis
Middle Schools Merrill
High Schools Thomas Jefferson
School District Denver 1
Others
Senior Community No
Ownership Individual
Acceptable Financing Cash, Conventional, FHA, VA Loan
Listing Terms Cash, Conventional, FHA, VA Loan
Special Listing Condition None

6455 S. Yosemite St., Suite 500 Greenwood Village, CO 80111 USA
GET MORE INFORMATION

J: Broker-Owner | B: Broker-Associate | Lic# J:EI000214701 | B:100054324-FA






