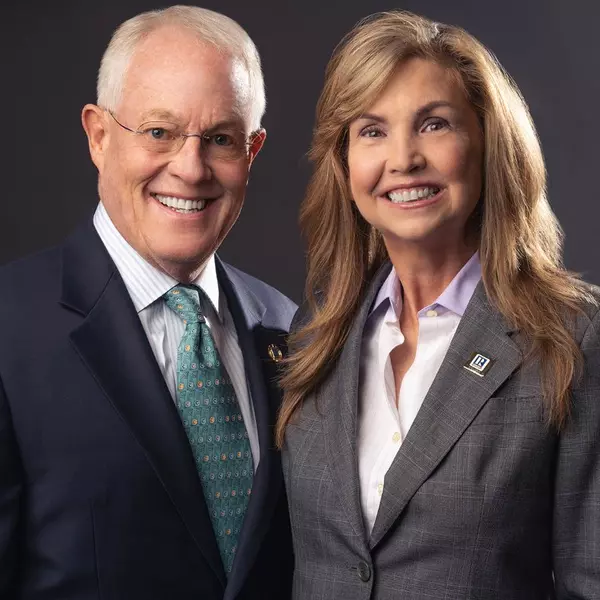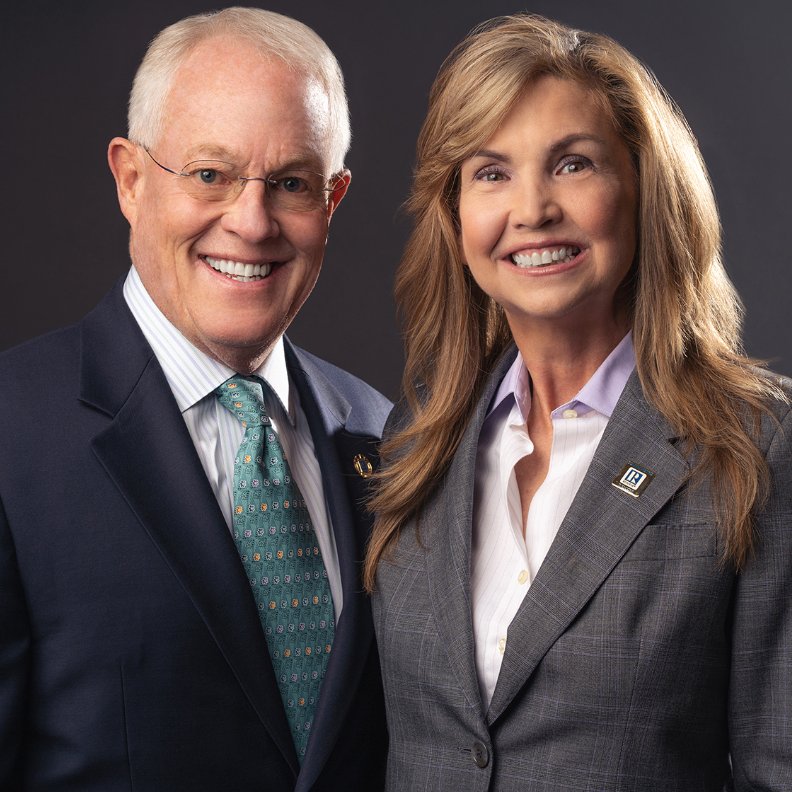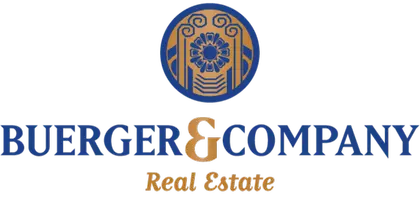
2 Beds
2 Baths
1,200 SqFt
2 Beds
2 Baths
1,200 SqFt
Open House
Sat Oct 04, 2:00am - 5:00pm
Key Details
Property Type Condo
Sub Type Condominium
Listing Status Coming Soon
Purchase Type For Sale
Square Footage 1,200 sqft
Price per Sqft $195
Subdivision Windsor Gardens
MLS Listing ID 2165963
Bedrooms 2
Full Baths 1
Three Quarter Bath 1
Condo Fees $702
HOA Fees $702/mo
HOA Y/N Yes
Abv Grd Liv Area 1,200
Year Built 1966
Annual Tax Amount $1,169
Tax Year 2024
Property Sub-Type Condominium
Source recolorado
Property Description
Looking for the perfect home in an active living community. This top-floor condo in a secure 55+ community combines comfort, independence, and peace of mind. The unit is move-in ready with fresh updates and plenty of opportunity to add your personal touch.
Enjoy the quiet north-facing location with no upstairs neighbors, plus an enclosed lanai with new laminate flooring, designed for you to create the perfect spot to relax or entertain. The functional layout supports both independent living or space for a live-in caregiver.
Additional highlights include:
Oversized storage closet inside the unit,
Extra storage conveniently located on the same floor,
Detached 1-car garage,
Property Insurance is included in the HOA,
Elevator access & secure entry, and
Beautifully maintained common areas.
Community amenities include a golf course, fitness center, clubhouse, restaurant, and a calendar full of social events, all within one of Denver's most desirable active adult neighborhoods.
Don't miss your chance to see the new features in person. Please schedule your private showing today!
Realtors: Please review showing instructions for property access. Thank you for showing!
Location
State CO
County Denver
Zoning O-1
Rooms
Main Level Bedrooms 2
Interior
Interior Features Ceiling Fan(s), Eat-in Kitchen, Elevator, Entrance Foyer, High Ceilings, No Stairs, Pantry, Walk-In Closet(s), Wet Bar
Heating Baseboard
Cooling Air Conditioning-Room
Flooring Laminate
Fireplace N
Appliance Dishwasher, Microwave, Oven, Range, Refrigerator
Laundry Common Area
Exterior
Exterior Feature Balcony, Elevator, Tennis Court(s)
Garage Spaces 1.0
Pool Indoor, Outdoor Pool
Utilities Available Cable Available, Electricity Available, Internet Access (Wired)
Roof Type Concrete,Tar/Gravel
Total Parking Spaces 1
Garage No
Building
Lot Description Landscaped, Near Public Transit
Sewer Public Sewer
Water Public
Level or Stories One
Structure Type Block,Concrete
Schools
Elementary Schools Place Bridge Academy
Middle Schools Place Bridge Academy
High Schools George Washington
School District Denver 1
Others
Senior Community Yes
Ownership Individual
Acceptable Financing 1031 Exchange, Cash, Conventional, FHA, VA Loan
Listing Terms 1031 Exchange, Cash, Conventional, FHA, VA Loan
Special Listing Condition None
Pets Allowed Cats OK, Dogs OK

6455 S. Yosemite St., Suite 500 Greenwood Village, CO 80111 USA
GET MORE INFORMATION

J: Broker-Owner | B: Broker-Associate | Lic# J:EI000214701 | B:100054324-FA






