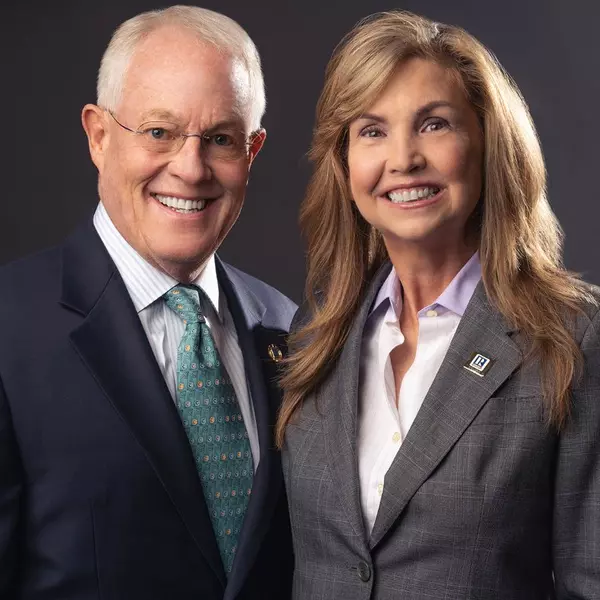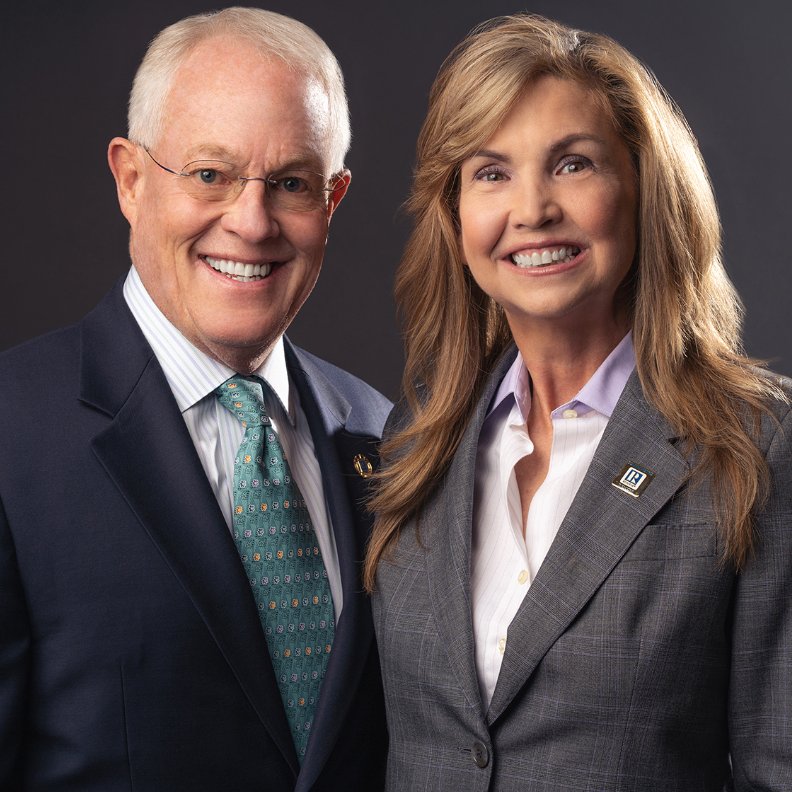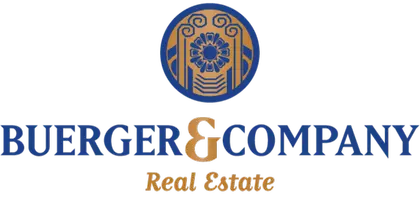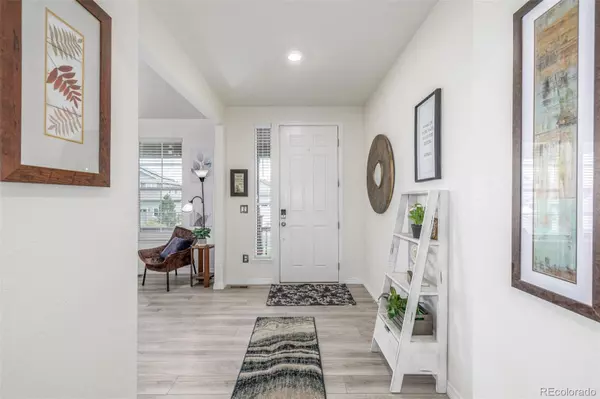
4 Beds
3 Baths
3,218 SqFt
4 Beds
3 Baths
3,218 SqFt
Key Details
Property Type Single Family Home
Sub Type Single Family Residence
Listing Status Active
Purchase Type For Sale
Square Footage 3,218 sqft
Price per Sqft $225
Subdivision Whispering Pines
MLS Listing ID 6031496
Bedrooms 4
Full Baths 1
Three Quarter Bath 2
HOA Y/N No
Abv Grd Liv Area 1,818
Year Built 2020
Annual Tax Amount $7,127
Tax Year 2024
Lot Size 7,750 Sqft
Acres 0.18
Property Sub-Type Single Family Residence
Source recolorado
Property Description
From the moment you arrive, the charming curb appeal will draw you in with professional landscaping and an inviting covered front porch. Step inside and discover a home that feels better than new, thoughtfully upgraded at every turn.
The chef's kitchen is a showstopper, featuring a massive quartz island, upgraded GE appliances, and an effortless flow into the spacious great room with a cozy fireplace. Just off the main living space, the walk-out deck extends your entertaining options with sunshades, surround sound, and a gas hookup—perfect for weekend barbecues or quiet evenings under the stars.
This 4-bedroom, 3-bath beauty includes a luxurious primary suite with a brand-new Elfa closet system, mirrored in the downstairs guest suite (non-conforming 5th bedroom). A separate home office and striking designer details—like custom accent walls and a fresh, neutral palette—make this home both functional and stylish.
And then there's the basement—an entertainer's dream! Fully finished and designed for fun, it features a media center, a full bar with three taps, a billiards room, and even a magical playroom complete with built-in bunk beds (fully conforming bedroom, closet doors currently removed).
This truly one-of-a-kind property is move-in ready equipped with Tesla Solar and electrical car charger in the garage plus additional storage and a WHOLE HOUSE Steam humidifier! Minutes from shoppings, restaurants, E-470 and 30 mins to the airport!
Bonus: Buyer incentive available! Collective Mortgage will pay 1% of the loan amount toward closing costs or a rate buy-down. Contact Rachel Stevens at 585-612-2578 for details. *Buyers to assume solar lease.
Location
State CO
County Arapahoe
Rooms
Basement Finished, Full
Main Level Bedrooms 3
Interior
Interior Features Built-in Features, Ceiling Fan(s), Eat-in Kitchen, High Ceilings, Kitchen Island, Open Floorplan, Pantry, Quartz Counters, Smoke Free, Walk-In Closet(s), Wet Bar
Heating Active Solar, Forced Air
Cooling Central Air
Flooring Carpet, Tile, Vinyl
Fireplaces Number 1
Fireplaces Type Living Room
Fireplace Y
Appliance Bar Fridge, Convection Oven, Dishwasher, Disposal, Dryer, Microwave, Oven, Refrigerator, Washer
Exterior
Exterior Feature Private Yard, Spa/Hot Tub
Parking Features Concrete, Dry Walled, Oversized
Garage Spaces 2.0
View Mountain(s), Plains
Roof Type Composition
Total Parking Spaces 2
Garage Yes
Building
Lot Description Cul-De-Sac, Landscaped, Open Space
Sewer Public Sewer
Water Public
Level or Stories One
Structure Type Brick
Schools
Elementary Schools Black Forest Hills
Middle Schools Fox Ridge
High Schools Cherokee Trail
School District Cherry Creek 5
Others
Senior Community No
Ownership Individual
Acceptable Financing Cash, Conventional, FHA, VA Loan
Listing Terms Cash, Conventional, FHA, VA Loan
Special Listing Condition None
Pets Allowed Yes
Virtual Tour https://www.zillow.com/view-imx/e4204fec-e776-428c-937c-a37f404c5183?setAttribution=mls&wl=true&initialViewType=pano

6455 S. Yosemite St., Suite 500 Greenwood Village, CO 80111 USA
GET MORE INFORMATION

J: Broker-Owner | B: Broker-Associate | Lic# J:EI000214701 | B:100054324-FA






