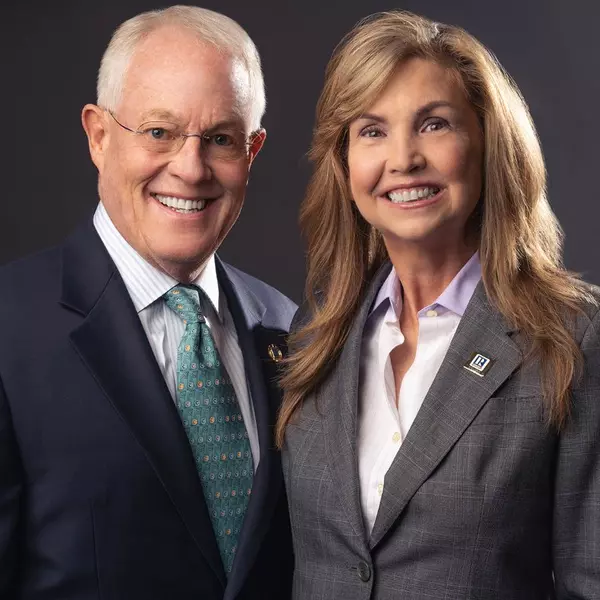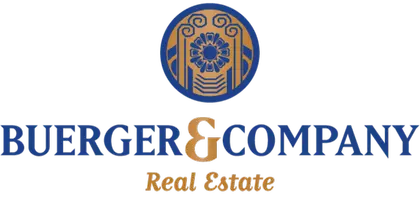
5 Beds
4 Baths
4,928 SqFt
5 Beds
4 Baths
4,928 SqFt
Key Details
Property Type Single Family Home
Sub Type Single Family Residence
Listing Status Active
Purchase Type For Sale
Square Footage 4,928 sqft
Price per Sqft $278
Subdivision Circle K Ranch
MLS Listing ID 5043375
Style Mountain Contemporary
Bedrooms 5
Full Baths 3
Three Quarter Bath 1
HOA Y/N No
Abv Grd Liv Area 2,547
Year Built 1967
Annual Tax Amount $4,652
Tax Year 2024
Lot Size 1.390 Acres
Acres 1.39
Property Sub-Type Single Family Residence
Source recolorado
Property Description
Stunning mountain retreat in Evergreen's Circle K Ranch, offering panoramic mountain views and versatile multigenerational living. This beautifully remodeled raised ranch sits on 1.39 acres of usable land with mature trees, southern exposure, and a paved driveway for year-round access. The mountain-contemporary design features stucco and timber accents, a Class A fire-rated concrete-tile roof, and multiple outdoor spaces including covered and wraparound decks ideal for stargazing or sunset watching. Inside, the great room impresses with 12-foot ceilings, a wall of windows, and a dramatic floor-to-ceiling river-rock fireplace. The chef's kitchen features slab-granite countertops, Thermador gas range and double ovens, cherry soft-close cabinetry, and a large pantry with stand-up freezer. The main-level primary suite opens to a private deck and includes a luxurious 5-piece bath with jetted tub, marble-tiled dual shower, and dual vanities. Two additional bedrooms, two baths, and laundry complete the main level. The finished walk-out lower level adds a second kitchen with radiant-floor heating, two bedrooms, a full bath, and a family room opening to a patio with hot tub and fire pit—ideal for guests, rental income, or extended-stay living. Additional highlights include a workshop, bear-proof doors, and heated unfinished area with conversion potential. Minutes to Evergreen Lake, golf course, Dedisse Park trails, and downtown Evergreen with quick I-70 access to Denver and the mountains. Includes 3D and video tours.
Location
State CO
County Clear Creek
Zoning MR-1
Rooms
Basement Finished, Full, Walk-Out Access
Main Level Bedrooms 3
Interior
Heating Baseboard
Cooling None
Fireplace N
Exterior
Exterior Feature Fire Pit, Lighting, Rain Gutters, Spa/Hot Tub
Parking Features Asphalt
Utilities Available Electricity Connected, Natural Gas Connected
Roof Type Concrete
Total Parking Spaces 4
Garage No
Building
Lot Description Level
Sewer Community Sewer
Water Public, Well
Level or Stories One
Structure Type Frame,Stucco
Schools
Elementary Schools King Murphy
Middle Schools Clear Creek
High Schools Clear Creek
School District Clear Creek Re-1
Others
Senior Community No
Ownership Individual
Acceptable Financing Cash, Conventional, FHA, Jumbo, VA Loan
Listing Terms Cash, Conventional, FHA, Jumbo, VA Loan
Special Listing Condition None
Virtual Tour https://www.homeatanywhere.com/96-Carolyn-Road-Evergreen-CO-80439/index.html

6455 S. Yosemite St., Suite 500 Greenwood Village, CO 80111 USA
GET MORE INFORMATION

J: Broker-Owner | B: Broker-Associate | Lic# J:EI000214701 | B:100054324-FA






